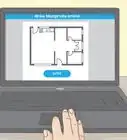This article was co-authored by Garrison Hullinger and by wikiHow staff writer, Christopher M. Osborne, PhD. Garrison Hullinger is an Interior Designer and the President of Garrison Hullinger Interior Design (GHID). With more than 15 years of experience, he specializes in client-centered design that balances beauty and warmth with comfort and functionality. Garrison and GHID’s work has been featured in numerous publications such as The New York Times, The Wall Street Journal, and Interior Design Magazine. Garrison attended Oklahoma Christian University.
wikiHow marks an article as reader-approved once it receives enough positive feedback. In this case, 100% of readers who voted found the article helpful, earning it our reader-approved status.
This article has been viewed 1,210,296 times.
Sketching a rough outline on paper can be useful for planning a room arrangement, but taking the time to draw a floor plan to scale is often worth the extra effort. Scale floor plans aid the design process and can really help you visualize things, such as the ideal furniture layout. Creating a floor plan to scale can be as simple as taking accurate measurements with a tape measure, then using a pencil and graph paper to scale down your results.
Steps
Adding Room Measurements to a Rough Sketch
-
1Take corner to corner accurate wall measurements around the room using a tape measure. Run a tape measure from corner to corner on top of the baseboard (if there is one) or along the floor (if there isn’t a baseboard). If there are many obstructions (furniture, etc.) against the walls, you can instead use a stepladder and measure along the ceiling. It’s easier to work with a helper (to hold the end of the tape), especially in a larger room or when you need precise measurements.[1]
If you’re just trying to figure out if a new furniture layout will fit, measuring to the closest half-foot (or quarter-meter) might be sufficient. If you’re measuring to add new kitchen cabinets, though, you’ll want to be as precise as possible (to the eighth of an inch or millimeter, for example).
-
2Add the room measurements to a rough sketch of the room. Skip the ruler or graph paper and feel free to just use a pencil and blank paper. If you’re measuring a basic rectangular room, simply jot down your 4 measurements next to the corresponding walls. If the room has bump-outs for a closet, an angled corner, etc., add those measurements as well in the appropriate spot. [2]
- Write down feet/inches measurements in the form 11’ 6” or 10’ 3¼”, and metric measurements in the form 4.5m or 6.25m.
Drafting to Scale with a Scale Ruler or Graph Paper
-
1Convert your measurements with a scale ruler for precision. A scale ruler (or architect’s scale) looks like a triangular-shaped ruler and can adjust measurements to your preferred scale quickly. The different sides of the scale are marked with different common scale ratios—for instance, ¼” = 1’, which is common for architectural drawings. Once you find the side with your preferred ratio, simply do the following:[3]
- Lay that side of the ruler on your paper.
- Draw a line on the paper between the zero mark on the ruler and the number mark on the ruler that matches the length of the wall you’re drawing (e.g. 11’).
- The line will automatically be at a ¼” = 1’ scale, meaning it will be 2 ¾” long to represent an 11’ long wall.
-
2Use a “one square equals one foot” scale on graph paper for simplicity. If you don't have a scale ruler, a typical 8 in × 10.5 in (20 cm × 27 cm) sheet of graph paper with a grid of .25 in (0.64 cm) squares will work just fine. At this size, you’ll find approximately 41 squares running along the long side of the paper, and 31 squares on the short side. So as long as the room isn't bigger than 40 ft × 30 ft (12.2 m × 9.1 m)), a single square can represent one square foot.
- This ¼” = 1’ scale (also represented by the ratio 1:48) is very common in architectural measurements in the U.S.[4]
Note: For a general equivalent in metric measurements, you could make each square equal 25 cm—in other words, make every 4 squares equal 1 meter.
-
3Maximize the plan’s size on the graph paper, if desired (feet/inches example). If your graph paper is 41 by 31 squares, reduce it to 39 by 29 to provide some space around the edges of the paper. If your room is a square or rectangle, round the measurements up to the next whole foot (e.g., 10’ 2” by 8’ 6” as 11’ by 9’) . If it isn’t, determine the smallest square/rectangle (rounded up to whole feet) that the entire room would fit into. Then:
- Multiply the square/rectangle measurements (e.g., 11’ and 9’) by 2, 3, 4, and 6. In this case, you’ll get 22’ by 18’, 33’ by 27’, 44’ by 36’, and 66’ by 54’.
- Use the pair of multiplied numbers that is closest to 39 by 29 (the graph paper parameters) without going over. In this case, it is 33’ by 27’ (the multiple of 3).
- Since the multiple of 3 fit the parameters, draw your plan so that 3 squares equals 1 foot—which also means 1 square equals 4 inches, or a 1:16 ratio.
-
4Make the plan as big as practical, if desired, on the graph paper (metric example). Reduce the number of squares you’ll use on the graph paper (e.g., 41 by 31 to 39 by 29) to create some space around the edges. Round the size of a square/rectangular room up to the next tenth of a meter (e.g., 4.23m by 3.37m to 4.3m by 3.4m), or use the minimum sized square/rectangle (rounded up to the tenth of a meter) into which a non-square/rectangular room will fit. Then:
- Multiply the square/rectangle measurements (e.g., 4.3 and 3.4) by 2, 4, 5, and 10. In this case, you’ll get 8.6 by 6.8, 17.2 by 13.6, 21.5 by 17.0, and 43.0 by 34.0.
- Use the pair of multiplied numbers that is closest to 39 by 29 (the graph paper parameters) without going over. In this case, it is 21.5 by 17.0 (the multiple of 5).
- Since the multiple of 5 fit the parameters, draw your plan so that 5 squares equals 1 meter—which also means 1 square equals 20cm, or approximately (but not precisely) a 1:32 ratio.
Adding Doors, Windows, and Built-In Fixtures
-
1Measure all the doors and windows. Measure the width of each door and window opening (without frames), and the distance from either side to the corners of the wall the window or door is on. Then, convert these measurements to your chosen scale.[5]
Example: A 3’ wide window will be represented by ¾” wide mark on your floor plan if you’re using a ¼” = 1’ scale.
-
2Incorporate the walls, windows, and doors into your floor plan. Draw each window as a set of double lines and each door as a single line (i.e., the fully-opened door) with an arc (i.e., the actual swing path of the door). Make sure you place each in the right position along the walls in your scale drawing.[6]
Example: If a door’s edges are 6’ from one wall corner and 8’ from the other, the edges should be 1 ½” and 2” from the corners of your scale wall, respectively (at a ¼” = 1’ scale).
-
3Measure and convert the widths of all built-in fixtures. These include such items as counters and vanities, for example. Convert them to scale, and add them to your plan in the appropriate locations.
- You can find common architectural symbols for windows, doors, counters, vanities, and other room elements at http://www.the-house-plans-guide.com/blueprint-symbols.html.
Making Movable Furniture to Scale
-
1Convert the length and width of each piece of room furniture to scale. For instance, a 5’ by 2’ dresser would, at a ¼” = 1’ scale, be represented by a 1 ¼” by ½” rectangle. Similarly, a 4’ by 4’ table would be a 1” by 1” square.[7]
- For furniture that isn’t square or rectangular, create the smallest square/rectangle into which the piece would fit and use those measurements. For instance, if a wingback chair is 2’ 6” at its widest and 2’ at its deepest, represent it with a ⅝” by ½” rectangle. Then, sketch the general shape of the chair within the rectangle.
-
2Draw the furniture on a blank sheet of graph paper. Don’t use graph paper that has the floor plan for the room drawn on it. This way, you can cut out the scale drawing for each piece of furniture and move it around on the floor plan drawing.[8]
- If you’re using a scale ruler instead of graph paper, just draw the furniture plans on blank paper to the same scale as the floor plan.
Tip: Make sure all your sheets of graph paper use the same size blocks—typically .25 in (0.64 cm).
-
3Cut out the individual pieces of furniture with scissors. If you want make the cutouts a little more rigid and sturdy, lay each one over card stock or thin cardboard, trace the outline, and cut out a backing board to glue or tape on.[9]
- If you haven’t already labeled each piece of furniture, jot down the name in the center of the cutout, or use a number to represent each piece--the tall dresser as #1, for instance.
-
4Move the cut-out furniture around your floor plan. This can help you to decide on a suitable arrangement for the furniture in the room. And it’s much easier than moving the actual furniture around the actual room![10]
Tip: This is a great idea if you’re buying new furniture for a room, or if you want to freshen up the layout of existing furniture in a room.
Community Q&A
-
QuestionHow do I determine the scale of a floor plan?
 wikiHow Staff EditorThis answer was written by one of our trained team of researchers who validated it for accuracy and comprehensiveness.
wikiHow Staff EditorThis answer was written by one of our trained team of researchers who validated it for accuracy and comprehensiveness.
Staff Answer wikiHow Staff EditorStaff AnswerThere should be a clear label somewhere on the plan. It should be in the form 1/4" = 1' and/or 1:48, both of which indicate a scale of one-quarter inch representing one foot. If the scale isn't labeled, measure the length of a labeled wall on the plan. For instance, if the wall is marked as 8 ft in length and the line measures 2 inches in length, the plan is at a 1/4" = 1' scale.
wikiHow Staff EditorStaff AnswerThere should be a clear label somewhere on the plan. It should be in the form 1/4" = 1' and/or 1:48, both of which indicate a scale of one-quarter inch representing one foot. If the scale isn't labeled, measure the length of a labeled wall on the plan. For instance, if the wall is marked as 8 ft in length and the line measures 2 inches in length, the plan is at a 1/4" = 1' scale. -
QuestionExamples of floor plans?
 wikiHow Staff EditorThis answer was written by one of our trained team of researchers who validated it for accuracy and comprehensiveness.
wikiHow Staff EditorThis answer was written by one of our trained team of researchers who validated it for accuracy and comprehensiveness.
Staff Answer wikiHow Staff EditorStaff AnswerDo a search for "floor plan examples" with your preferred search engine. If you have a specific room size in mind, you could add that to your search, as well as any other details (e.g., "12 ft by 14 ft kitchen floor plan").
wikiHow Staff EditorStaff AnswerDo a search for "floor plan examples" with your preferred search engine. If you have a specific room size in mind, you could add that to your search, as well as any other details (e.g., "12 ft by 14 ft kitchen floor plan"). -
QuestionDo you use m2 or cm2? Or just cm and m?
 wikiHow Staff EditorThis answer was written by one of our trained team of researchers who validated it for accuracy and comprehensiveness.
wikiHow Staff EditorThis answer was written by one of our trained team of researchers who validated it for accuracy and comprehensiveness.
Staff Answer wikiHow Staff EditorStaff AnswerSince you're measuring the length and/or width of walls, windows, doors, etc., you use meters and centimeters (or inches and feet). You can determine the area of a square or rectangular room easily, however, by multiplying the room length and width. (For example, 6m by 5m room has an area of 30m2).
wikiHow Staff EditorStaff AnswerSince you're measuring the length and/or width of walls, windows, doors, etc., you use meters and centimeters (or inches and feet). You can determine the area of a square or rectangular room easily, however, by multiplying the room length and width. (For example, 6m by 5m room has an area of 30m2).
Things You'll Need
- Graph paper
- Tape measure
- Pencil
- Scale ruler (optional)
- Calculator (optional)
- Scissors (optional)
- Cardboard (optional)
- Glue stick or tape (optional)
References
- ↑ https://abeautifulmess.com/2015/09/how-to-draw-a-floor-plan.html
- ↑ https://abeautifulmess.com/2015/09/how-to-draw-a-floor-plan.html
- ↑ https://www.usfa.fema.gov/downloads/pdf/nfa/engineer-architect-scales.pdf
- ↑ https://abeautifulmess.com/2015/09/how-to-draw-a-floor-plan.html
- ↑ https://abeautifulmess.com/2015/09/how-to-draw-a-floor-plan.html
- ↑ http://www.the-house-plans-guide.com/blueprint-symbols.html
- ↑ https://abeautifulmess.com/2015/09/how-to-draw-a-floor-plan.html
- ↑ https://abeautifulmess.com/2015/09/how-to-draw-a-floor-plan.html
- ↑ https://abeautifulmess.com/2015/09/how-to-draw-a-floor-plan.html
About This Article
To draw a floor plan, start by measuring the length of the longest wall in the room. Then, scale down the measurement so you can draw the wall on a piece of graph paper. To scale down the measurement, decide how many feet each square on the graph paper will equal. For example, if each square is equal to 1 foot, and the wall is 10 feet long, you would draw the wall so it's 10 squares long. Once you have your scale, measure the rest of the walls and add them to your floor plan. To learn how to draw doors, windows, and walls on your floor plan, keep reading!
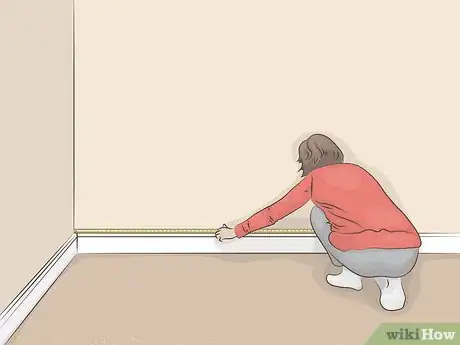
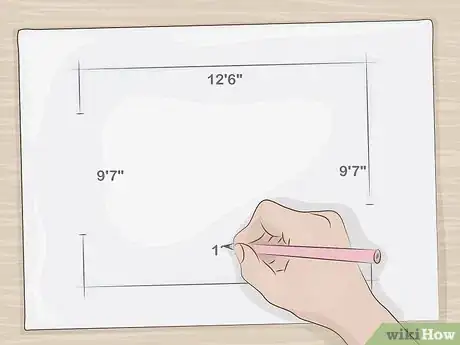
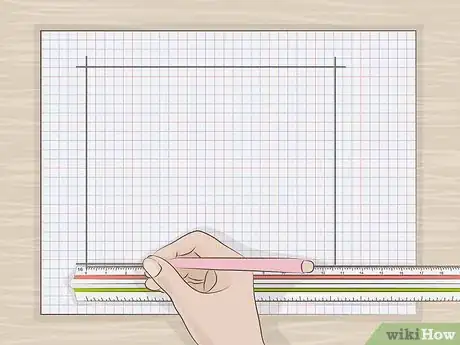
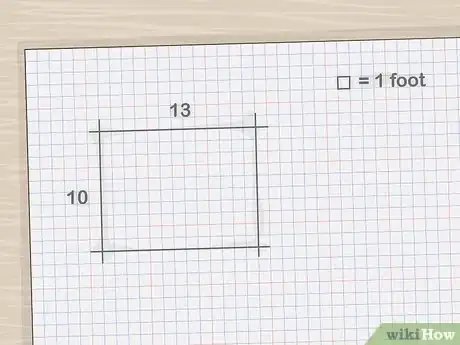
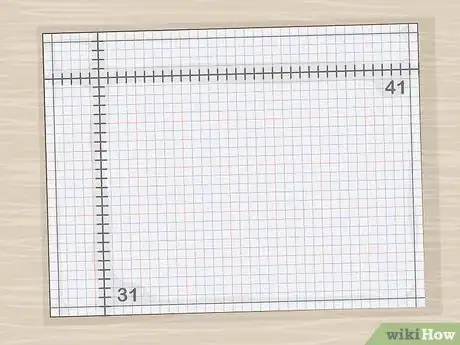
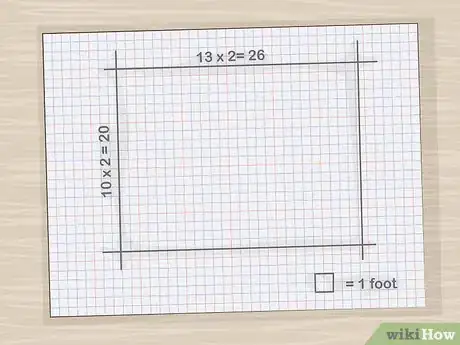
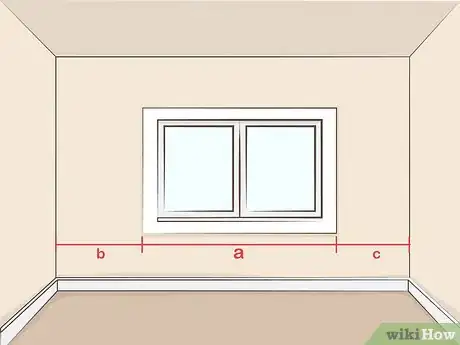
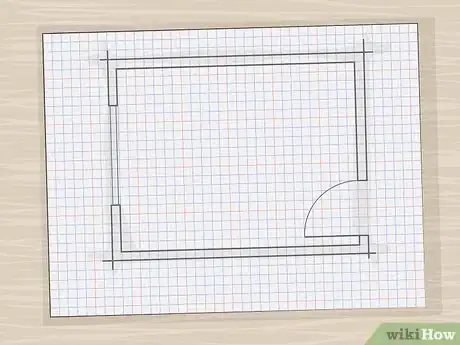
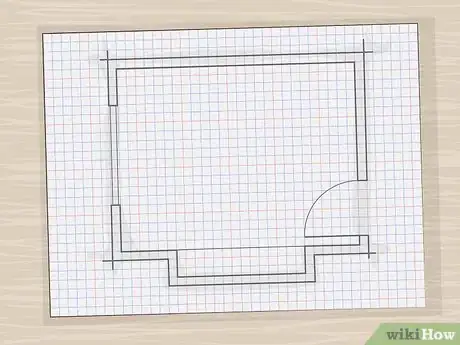
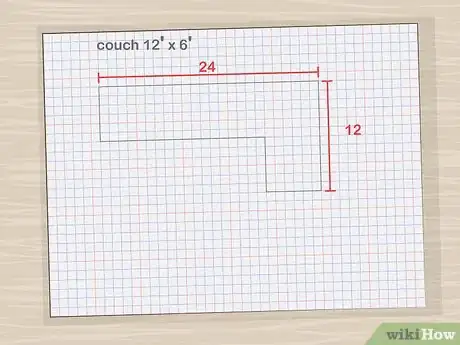
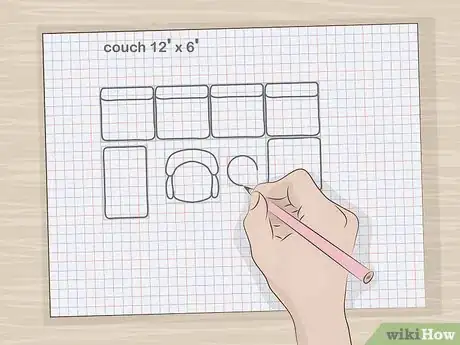
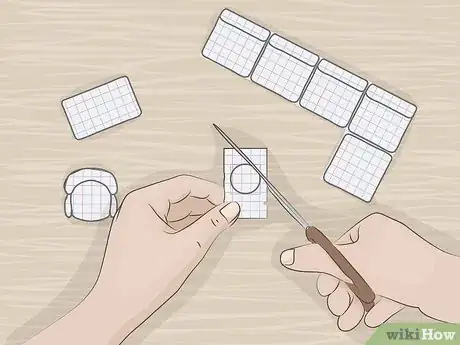
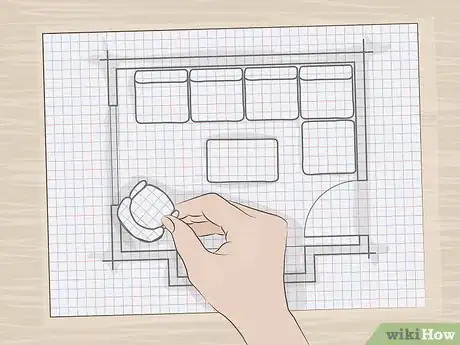
-Step-19-Version-2.webp)




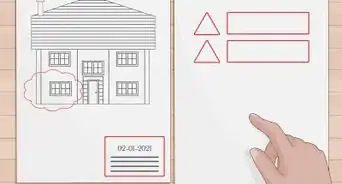
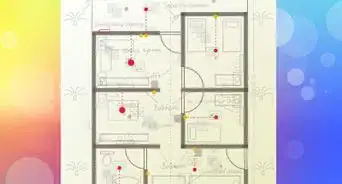







-Step-19-Version-2.webp)

