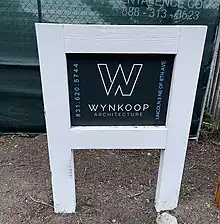Seaburst House
The Seaburst House, is a mid-century modern-style private residence located on Carmel Point in Carmel-by-the-Sea, California. This is the second home on Carmel Point designed and built by architect Francis W. Wynkoop in 1953. The house's modernist-style, integration with the landscape, attention to detail, and use of natural materials combine to create an example of mid-century architecture that remains relevant today. The house, perched on a rocky outcropping, is a piece of architecture that still stands today as a testament to Wynkoop's skill and innovative approach to design. It is one of the only five houses built directly on the rocky Carmel shoreline.[1]
| Seaburst House | |
|---|---|
 Seaburst House, Wynkoop's second house on Carmel Point. | |
| General information | |
| Architectural style | Mid-century modern |
| Address | 26200 Scenic Road |
| Town or city | Carmel-by-the-Sea, California, US |
| Coordinates | 36°32′36″N 121°55′59″W |
| Construction started | 1947 |
| Completed | 1953 |
| Height | |
| Roof | wing-shaped roof |
| Technical details | |
| Size | 3,700 square feet (340 m2) |
| Floor count | 1 |
| Floor area | 2,777 square feet (258.0 m2) |
| Design and construction | |
| Architect(s) | Francis W. Wynkoop (1902-1978) |
| Architecture firm | Francis W. Wynkoop Inc. |
History

The Seaburst House, also known as Tidespwept or Henry Johnson House, was designed and built by architect Francis W. Wynkoop (1902-1978) in 1953, on Carmel Point. It is a mid-century modern Expressionist-style house at 26200 Scenic Road, between the Kuster's house and the Jeffer's Tor house. The design was influenced by Frank Lloyd Wright's organic architecture style. This is one of two homes built on Carmel Point by Wynkoop. His first house on Carmel Point was the Butterfly House, built in 1952 at 26320 Scenic Road.[1][2][3]
The property was once the Col. Dutton's House, built in ca. 1919. It was referred to as "The Warehouse," and "The Castle" by his neighbor Robinson Jeffers. It was a stone "shoebox" size house with large iron doors to the west of the "Sea Road," (Scenic Road) which at the time was a dirt road that was marked by driftwood stakes on both sides of the road.[4] On March 31, 1953, the Monterey Herald wrote an article with the title: Workman Begin Modernization Of Landmark on Carmel Point.[5]
Architectural style

The Seaburst House is a one and a half story, Mid-century modern-style building with flat roof slanting toward the sea. Wynkoop was known for his modern expressionist-style, which is characterized by clean lines, open spaces, and a focus on functionality. The Seaburst House is a good example of this style, with its simple, rectangular shape and minimalist design. The house was built on a 0.27 acres (0.11 ha) bluff over solid granite rocks, at the edge of the breakers, with 270-degree views of the coastline with views of Point Lobos and Carmel Bay. The interior of the 2,777 square feet (258.0 m2) house is open and airy, with high ceilings, three bedrooms, and four bathrooms. The house has a large deck that wraps around the ocean-facing side of the home. The use of natural materials, such as wood and stone, gives the house a warm, organic feel that complements its natural surroundings. Wynkoop had to drill into the granite rock to sink caissons below the ground-level and covered them with reinforced concrete.[3][6]
One of the most striking features of The Seaburst House is its integration with the landscape. The house is built on a sloping lot, and Wynkoop designed it to follow the contours of the land. The result is a house that seems to blend seamlessly with its surroundings, as if it grew up out of the earth itself. Wynkoop was also known for his attention to detail, and The Seaburst House is full of examples of this. The house features custom-built furniture and cabinetry, as well as unique light fixtures and other decorative elements.[6]
Recent history

In August 2020, Seaburst House was placed on the market at $14 million. Eric M. Wynkoop, the grandson of the original architect, Frank Wynkoop, and an architect himself from Wynkoop Architecture, began a renovation of the house that spanned three years. Despite being nearly 70 years old, The Seaburst House still looks remarkably modern and relevant today. Its timeless design and seamless integration with the natural environment make it a true masterpiece of mid-century architecture.[6]
References
- Dramov, Alissandra; Momboisse, Lynn A. (2016). Historic Homes and Inns of Carmel-by-the-Sea. Arcadia Publishing. Carmel-by-the-Sea, California. pp. 1, 38, 38. ISBN 9781467115971. Retrieved 2022-06-25.
- "The Seaburst House, A Mid-Century Masterpiece". The Seaburst House. Carmel-by-the-Sea, California. Archived from the original on 7 Dec 2022. Retrieved 2022-11-03.
- Dramov, Alissandra; Momboisse, Lynn A. Frank Wynkoop House (26320 Scenic). Voice Map. Carmel-by-the-Sea, California. Retrieved 2023-04-20.
- Hudson, Monica (2006). Carmel-By-The-Sea. Arcadia Publishing. Carmel-by-the-Sea, California. p. 73. ISBN 9780738531229. Retrieved 2022-07-18.
- "Workman Begin Modernization Of Landmark on Carmel Point". Monterey Herald. Monterey, California. March 31, 1953.
- "$14M Oceanfront Landmark Designed by Architect Frank Wynkoop lists in Carmel". www.priceypads.com. Carmel-by-the-Sea, California. August 27, 2020. Retrieved 2023-04-20.